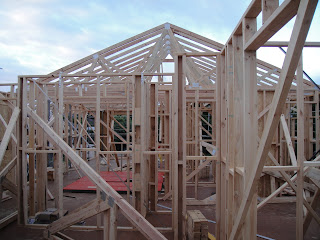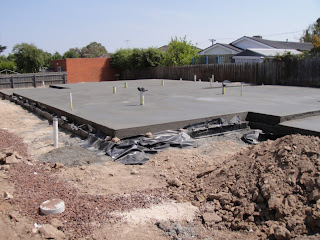During our colour appointment it didn't dawn upon us to consider upgrading the vanity to the ensuites. We thought the standard basin was good enough and not worth forking out the extra $$.
However having read other bloggers who posted pictures of their finished vanity basin, we realised that the standard basin is not what we want for the following reasons:
- look & feel - prefer to have mixer sitting on top of the basin rather than benchtop, standard basin also looked like a oversized "bowl"
- messy & spillage - having the mixer on benchtop would invite spillage as well may cause rotting of the benchtop when they leak
Pictures below shows the standard Imperial Avon 400 and the upgrade model, Valentino Stepped Vessel.
 |
| Standard Imperial Avon 400 |
 |
| Valentino Stepped Vessel |
Next step was to email our BC, explained the situation and asked for the upgrade cost. What a shock to hear the upgrade cost was $135. It was unbelievable that PD would charge much higher upgrade cost when my brother who is building with PD and others from the forum mentioned their price was $92. Big difference when there are 6 basins to be upgraded.
Went back to our BC, who by the way, have been providing great assistance to us throughout the build process. In the end, she mentioned something along the line that there was a mistake made in calculating the difference from standard to upgrade. So our upgrade cost was $92. Hallelujah! This was a great outcome for us.
Just a piece of advice for those who are negotiating with your BC, know what you are after, do some research and when discussing with PD, mention the facts and be humble with her, you need your BC to be on your side to help you throughout the build stages.



































